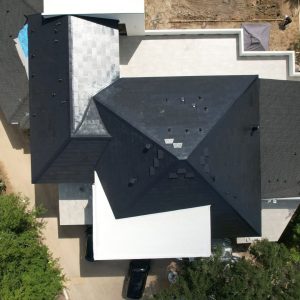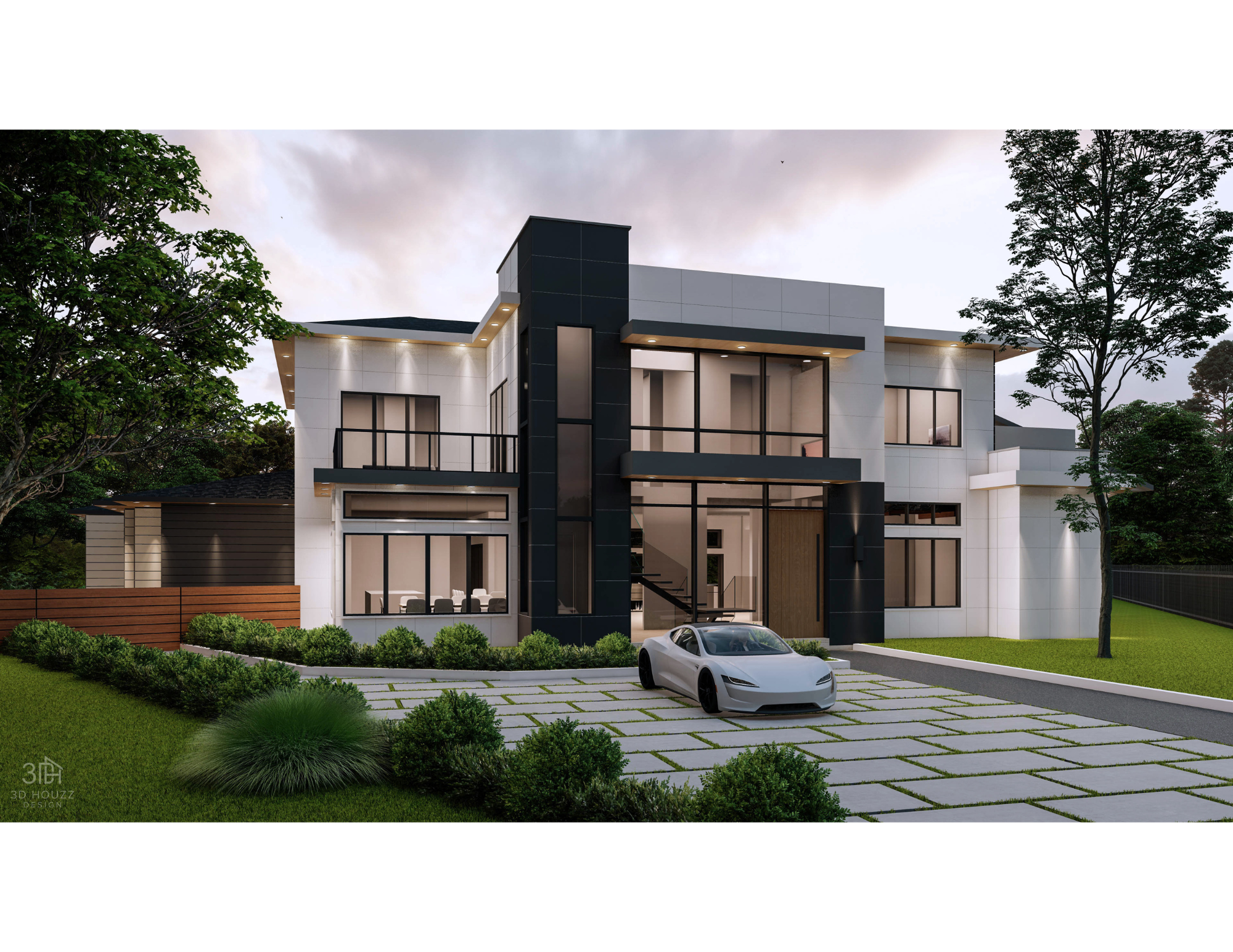With extraordinary interiors, magazine-worthy outdoor space & an elevator- with marble stone cladding exterior, this refined residence sitting at the heart of prestigious Hunters Creek caters to comfortable daily life and lavish entertaining with equal ease. Enjoy a formal dining room, sprawling family room, professional chef's kitchen with a banquette breakfast room, two islands with backlit Onyx, plus a bar, wine room and study.
Hardwood floors, exquisite millwork, and soaring windows. On the second floor, an open floor plan with a game room opening to balconies and bedrooms to have a small cocktail patio with boutique-style closets. Plus four luxurious secondary bedrooms with ensuite baths. Outside, a loggia and summer kitchen will flow to a verdant lawn. 3-car garage and utility room and an apartment that has a kitchenette and a bathroom.
This home has it all!

Approximate Price
$5,500,000
Development Type
Residential
Property Size
5000 sq ft

Key Features of "The Luxury Of Oak Hollow" by Z-Co:
- Elegant Architecture: Our homes feature exquisite architectural designs that blend seamlessly with the natural beauty of the community.
- Luxurious Interiors: Experience spacious layouts, premium materials, and top-of-the-line finishes in every residence, reflecting Z-Co's dedication to quality.
- Prime Location: Situated in the sought-after Hunter's Creek Village neighborhood of Houston.
- Modern Amenities: "The Luxury Of Oak Hollow" offers an array of modern amenities, ensuring a lifestyle of comfort and convenience for residents.
- Z-Co Excellence: With decades of experience in construction, Z-Co brings a legacy of trust and quality to every project, including Oak Hollow.
At Z-Co, we take immense pride in creating exceptional residential spaces that stand the test of time. "The Luxury Of Oak Hollow" exemplifies our commitment to delivering excellence in every aspect of construction.
Explore the extraordinary lifestyle that awaits you at Oak Hollow in Houston with Z-Co. Join us in making your dream home a reality. Contact us today to learn more about this remarkable project.
Construction Highlights
Neighborhood: Hunters Creek Village
8,402 SQ. FT.
Features
- 7 Bedrooms
- 12 Bathrooms
- Gym
- Large Lap Pool
- Floating Staircase
- Mud Room
- Laundry Room
- Exterior Stone
- Water Features
- Outisde Patio
- Outdoor Summer Kitchen
- Outdoor Bar
- Game Room
- Terrace with each room
- Outdoor Yoga/Pilate Space
- Elevator
- Expansive Cali Living
- En Suite Bathroom
- Tesla Roofing
- 3 Car Garage
Timeline
Construction
March 2022
Construction Completion
December 2023
